Stuart’s
Versailles Palace
Part 1: Overview of the Project
My
love affair with great architecture did not begin with the Versailles Palace
but rather in Bavaria southwest of Munich. There at about the age of ten, I
vividly recall my first visit to Neuschwanstein. I was thunderstruck. It
personified a boy’s mental image of a castle. Later Walt Disney made Neuschwanstein
the prototype for his Disneyland castle.
The setting of Neuschwanstein was perfect; everything about this building was pure heaven. I knew nothing of the history surrounding it and it didn't matter, it was love at first sight. For the next eight decades this castle has held a grip on my aesthetic spirit. However, my architectural spirit was won over by another, more historically famous royal site in France.
I believe it was in the early 1930s that I saw, for the first time, the Palace of Versailles, which stands about 12 miles west of Paris. The palace had been the seat of Bourbon rule for hundreds of years, and essentially the crossroads of European royalty, politics, art, science and economics.
Thanks to my early mentors, I had a budding appreciation of the power and grandeur of Versailles. I was hooked, fascinated by the buildings, their inhabitants and activities.
I have always been singularly blessed with the support and encouragement of a number of remarkable people. My maternal grandmother was an intellectual, very political and widely read. She stimulated my interest in history and politics, and she encouraged my study of painting. During her lifetime, she had supported and promoted a handful of painters. She had no interest in architecture as far as I can recall, but she did introduce me to fine literature at a very early age.
A Village to Make a Castle
All my thoughts were on building Versailles in miniature. It will sound odd to contemporary young American men, with their obsession with cars, sports and girls, to hear of my ecstasies over architecture. But there it was.
My parents had no interest in my activities, other than to insist on my focusing on school work. Of course this was a completely lost cause and the source of much despair. For the next fifteen years, my school and social life meant virtually nothing to me.
My parents had no interest in my activities, other than to insist on my focusing on school work. Of course this was a completely lost cause and the source of much despair. For the next fifteen years, my school and social life meant virtually nothing to me.
Luckily I had wonderful supporters,
including my grandmother’s companion, Dr. Irma Kasten. I refer to her as my “muse,” commonly
understood to be someone who encourages and inspires creative activity. Dr. Kasten
saw my fascination with building and sculp-ture, and encouraged these
leanings by seeing to it that I had all the resources I needed to pursue my
ambitions. She taught me the metric system so I could read the measurements and
helped me choose a scale for the structure. I hadn't a clue about any of these
processes, and was always an abysmal math student, so her guidance was crucial
and has stood me in good stead ever since.
I should add, that during this period I
also had an intense fling with oil painting, attending art school and working
with a local “master.” I was also captivated by theater and was drawn to production and performance throughout the period of high school and college. All
these artistic disciplines helped in the Versailles project.
Construction Begins
Although my family’s property was no park, I was given a comfortable space in the garden in which to express my boyish desires to build. As an untrained architect, I knew nothing about the construction of anything, but ignorance is bliss!
First, I needed to acquire the plans of the Versailles Palace. It was Dr. Kasten who discovered a French source for the architectural plans of the Palace of Versailles.
Early on I realized I had to trim my expectations considerably. The Palace of Versailles is an enormous structure with vast wings and multiple stories covering more than one-quarter square mile of land. We selected the scale of one-half inch to one foot as our standard, but even then the footprint would have been way beyond the garden area allotted to me.
The actual Palace of Versailles went through many expansions, alterations and re-models between the 1660s and 1700. I selected the period of the 1670s for my model, for to me it was the most exquisite form the building had taken. The grander, more imposing additions came later, but they never completely eclipsed the beauty of the 1670s building.
First, I needed to acquire the plans of the Versailles Palace. It was Dr. Kasten who discovered a French source for the architectural plans of the Palace of Versailles.
Early on I realized I had to trim my expectations considerably. The Palace of Versailles is an enormous structure with vast wings and multiple stories covering more than one-quarter square mile of land. We selected the scale of one-half inch to one foot as our standard, but even then the footprint would have been way beyond the garden area allotted to me.
The actual Palace of Versailles went through many expansions, alterations and re-models between the 1660s and 1700. I selected the period of the 1670s for my model, for to me it was the most exquisite form the building had taken. The grander, more imposing additions came later, but they never completely eclipsed the beauty of the 1670s building.
 |
| Painting of Palace in 1675 |
No pasteboard and paperclip castle this time--we were serious! “Our” model was to be constructed of concrete, wood, and some marble. Mixing and casting concrete was my first big challenge. My hands rapidly split and bled from working the caustic mixture. Once more, I was saved from immediate failure by a blessed old gentleman who lived on a tiny property next to our garden wall. His name was Mr. Cox (I never knew his first name in all the years we were acquainted).
He was a retired concrete builder. He had been involved in building some of the great dams in the west. He noticed my struggles with trying to mix cement, build forms and put things together. He saw my misery when I showed him my poor hands that were rapidly being destroyed by exposure to wet cement. Mr. Cox told me that I should always wear gloves and never handle the wet cement bare-handed. When I asked for a cure for my ragged hands, he said, “I know you’ll never do it, but it works right off, and will fix you fine.” I insisted on knowing, and he said, “Well, you have to do it thoroughly, and you won’t like it.” “Tell me, please,” I insisted. “What you do is piss on ‘em” he revealed. “I WHAT!” I sputtered. “I said you wouldn’t like it, but it’ll do the trick,” he said. As soon as I was alone, I did as he advised, and within a day or two my hands were healing over, and a week later, wearing gloves this time, I was back working the concrete. He knew the chemistry – acidic urine neutralizes the caustic lime in concrete. Indeed! So it always pay attention to those with experience!
 |
| Mr. Cox offered concrete suggestions. |
He was a retired concrete builder. He had been involved in building some of the great dams in the west. He noticed my struggles with trying to mix cement, build forms and put things together. He saw my misery when I showed him my poor hands that were rapidly being destroyed by exposure to wet cement. Mr. Cox told me that I should always wear gloves and never handle the wet cement bare-handed. When I asked for a cure for my ragged hands, he said, “I know you’ll never do it, but it works right off, and will fix you fine.” I insisted on knowing, and he said, “Well, you have to do it thoroughly, and you won’t like it.” “Tell me, please,” I insisted. “What you do is piss on ‘em” he revealed. “I WHAT!” I sputtered. “I said you wouldn’t like it, but it’ll do the trick,” he said. As soon as I was alone, I did as he advised, and within a day or two my hands were healing over, and a week later, wearing gloves this time, I was back working the concrete. He knew the chemistry – acidic urine neutralizes the caustic lime in concrete. Indeed! So it always pay attention to those with experience!
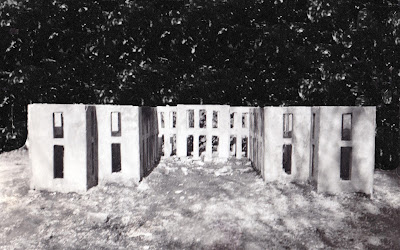 |
| Raw concrete walls of our model. Things were moving forward. |
Raising the Roof, Moldings,
Statuary . . .
Once the concrete shell of the model was
complete, we constructed the mansard roof with pine bracing and a skin of thin
mahogany plywood. My father, who was in the aircraft business, supplied the
plywood. World War II was on, and the aircraft industry was moving rapidly away
from wood-sheathed fuselages to aluminum-covered aircraft, so I had an
unlimited supply of plywood.
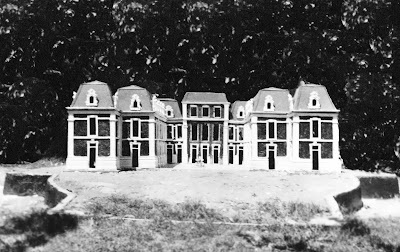 |
| Basic"mansard" roofs are up and some of the exterior decorations have been put in place. Much more has to be done, however. |
One of my greatest challenges with the
model was how to produce and attach the many intricate exterior moldings, urns,
and statuary. We settled on hard dental plaster, which we planned to paint
white to allay water damage, or so we hoped. These architectural details had to
be cast in this plaster, so Dr. Kasten found a mold maker. I didn’t even know
there was such a thing as a mold maker! Using the rubber molds he made for us,
we cast all the door and window frames and roof decorations. This was a tedious
and never-ending process, as you might imagine.
Functional Windows and
Doors
In addition to all those details, we were
faced with glazing all the doors and windows. I was insistent that we use real
glass, and that all doors and windows open and close. Once again Dr. Kasten came
to the rescue by finding an architectural firm that would make them for us.
This was another project that took many weeks, and I struggled to install the
finished products.
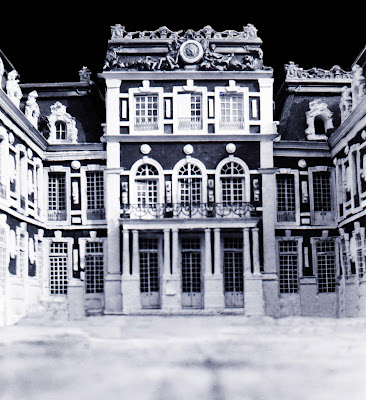 |
| View of our progress with glazed windows and doors. Also, much of the fancy roof decorations, railings and so on, are appearing. |
And a Million More Details
Anyone who has overseen the building of
their home or other buildings can easily understand that there are a million
and one things that go into construction besides what I’ve discussed here. Of
course, our palace model was not to be plumbed, thank goodness, but it did have
to be lighted from within. During the first years, while I was laboring over
interiors, we would occasionally light small birthday candles inside the model,
to see the effect. Later, when the interiors were finished, we wired it with
Christmas tree lights. Miniature light bulbs were just being developed, too
late for our palace, what a pity!
 |
| This view shows that most of the basic exterior construction has been completed. It seemed appropriate to "populate" the building, so vehicles and people were added to make the palace appear alive. |
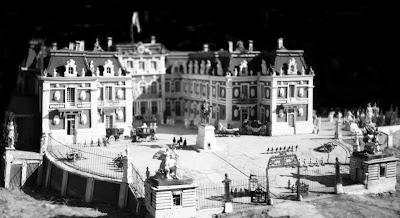 |
| Notice that the forecourt with grills and gate, also the "guard" blocks with massive sculpture were also in place. |
 |
In this view you see the builder is accessing one of the upper rooms.
|
My enthusiasm overtook my undeveloped sense of precision, accuracy, and historical correctness. Versailles of the 1670s did not yet have the famous Hall of Mirrors, but I included Louis XIV’s bedroom, and oeil de boeuf (the bull’s eye window room) and attempted the Hercules Salon.
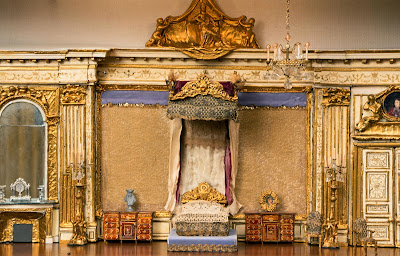 |
| At 19, my youthful impression of this famous room. Since then the French government has spent millions restoring it to its original 17th century grandeur. |
Some of the
other interior rooms were modeled on rooms in other palaces that had caught my
fancy over the years. One came from San Souci in Potsdam, another from Windsor
Castle, one from a grand English manor house, and one from the Doge’s Palace in
Venice.
A Door Closes, Another
Opens
Leaving my home and my still-unfinished
model of Versailles to go off to college was a difficult transition, to be
sure. During my first year away at college I was still making statuary.
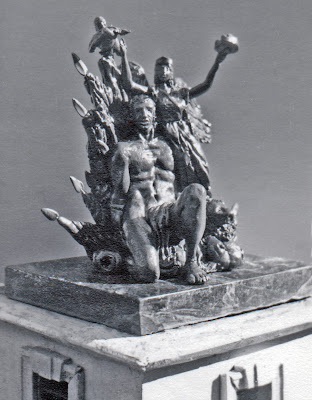 |
| This is an attempt at the statuary that topped the "guard blocks" at either side of the forecourt grill. This is our "best effort" at allegory from descriptions and poor photographs. |
However, by the time of my sophomore year the palace was behind me. It had been covered to protect it from the elements, but work on it had stopped for good. By the 1950s, I had moved to the east coast to finish my studies, and I intended to enter the Foreign Service. Theater, portrait painting, and the palace model were apparently behind me forever.
Reports from home indicated that the
palace had not weathered well and was rapidly falling into decay. By the 1970s
my parents had moved to another home. My father had tried to have the palace
moved with them, but it crumpled into ruin instantly. He did manage to remove
all the interior walls and furnishings and store them for me.
 |
| The weather quickly took its toll on the palace and occupants. |
It was always a race to keep up with repairs. Water leakage and rodents made quick work of the interiors until they were removed to save them. The exterior walls suffered also. Ah well, dust to dust!
Years later, after moving to Santa Barbara and then to Ojai, my wife and I opened a small gallery in our home for the Historical Figures. It was then that the remains of the palace were brought to Ojai and put in display cases in our gallery.
I have never lost my passionate love of Versailles, but the overwhelming obsession with my building architectural models has faded. Given enough funding, however, Versailles just might return, and result in a fabulous folly in my present garden.
Years later, after moving to Santa Barbara and then to Ojai, my wife and I opened a small gallery in our home for the Historical Figures. It was then that the remains of the palace were brought to Ojai and put in display cases in our gallery.
I have never lost my passionate love of Versailles, but the overwhelming obsession with my building architectural models has faded. Given enough funding, however, Versailles just might return, and result in a fabulous folly in my present garden.


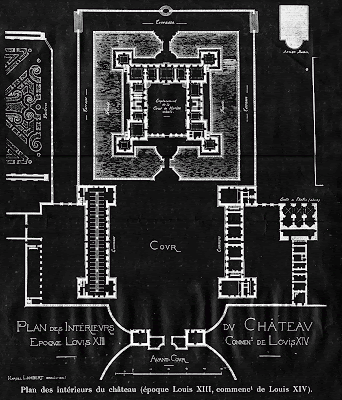

Comments